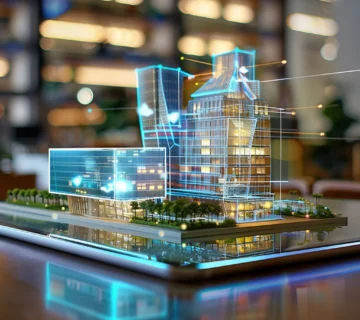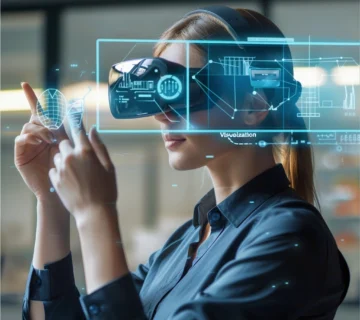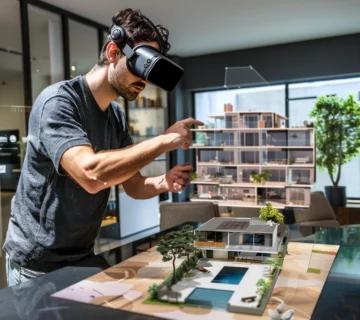Architectural walkthrough in 2024: New Trends and Technologies Reshaping Design and Architectural Modeling
In the dynamic realm of architectural design, the term “Architectural Walkthrough” stands as a beacon, illuminating the path toward a future where creativity and technology converge to redefine our experience of built spaces. This immersive approach to presenting architectural designs transcends traditional methods, offering a captivating journey through virtual realms that mirror the envisioned reality. As we delve into the intricate tapestry of Architectural walkthrough , we unveil a narrative where spaces come to life, and the boundaries between imagination and tangibility blur. The architectural walkthrough is not merely a tool; it is a transformative force, shaping the way architects conceptualize, communicate, and ultimately realize their visionary creations.
Architectural walkthrough represent a departure from static representations, introducing a multisensory dimension to the exploration of spaces. Beyond conventional blueprints and 2D renderings, architects harness the power of technology to craft immersive experiences that invite clients, stakeholders, and the broader community into the heart of a design. It is a journey that begins with the architect’s creative spark and evolves into a living, breathing representation of their vision—a testament to the evolving language of architecture.
At its core, the architectural walkthrough encapsulates the essence of a design, embodying the emotions, functionality, and aesthetic nuances that define a space. This transformative tool goes beyond the conventional presentation, inviting individuals to emotionally connect with a project before it takes physical form. As architects navigate the complexities of design, the architectural walkthrough becomes a storytelling medium, allowing them to articulate the narrative of a space in a language that transcends the technical intricacies of architectural jargon.
The integration of advanced technologies, such as Virtual Reality (VR) and Augmented Reality (AR), catapults the architectural walkthrough into a realm of unparalleled realism and interactivity. Architects can guide clients on virtual tours through their creations, immersing them in the spatial experience and eliciting genuine emotional responses. In the era of digital innovation, the architectural walkthrough becomes a bridge between the conceptual and the concrete, offering a preview of the future that is both visually compelling and emotionally resonant.
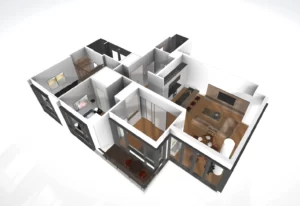
Architects, armed with digital tools and boundless creativity, navigate through virtual realms with the precision of artists and the pragmatism of designers. The architectural walkthrough becomes a canvas where light, shadow, materials, and spatial relationships coalesce into a harmonious composition. This digital choreography allows architects to experiment with design elements, test spatial configurations, and refine details in a dynamic, iterative process. The result is not just a presentation; it is an invitation to partake in the unfolding story of a space.
In the ever-evolving landscape of architectural trends, the walkthrough emerges as a powerful catalyst for effective communication. Clients and stakeholders, often with varying levels of architectural expertise, find themselves transported into a space that transcends the limitations of traditional presentations. The walkthrough becomes a shared experience, fostering a deeper understanding of the design intent and creating a collaborative dialogue between architects and those who will inhabit the spaces.
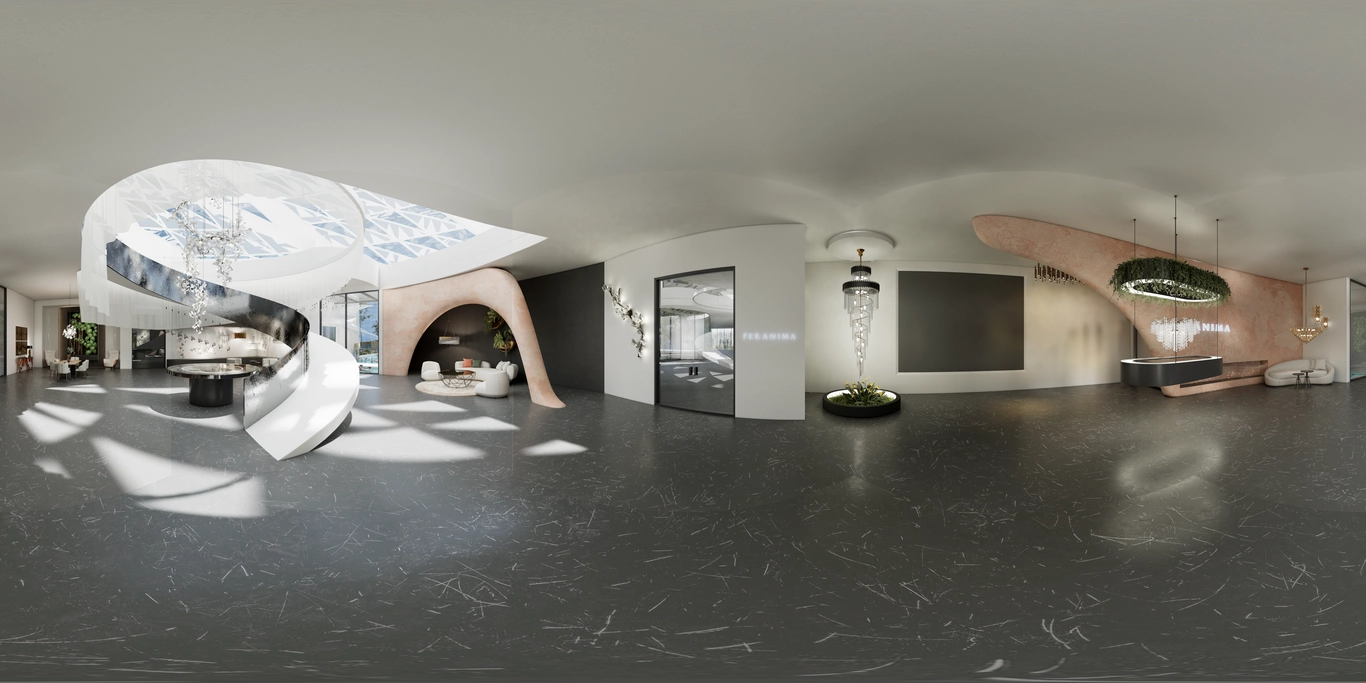
As we embark on this exploration of Architectural walkthrough , we will unravel the intricate tapestry of technologies, trends, and innovations shaping this dynamic field. From the dominance of Virtual Reality to the integration of Artificial Intelligence, each facet contributes to a narrative where the architectural walkthrough becomes a transformative force, shaping the present and paving the way for the future of architectural design. Join us on this immersive journey through the lens of Architectural walkthrough , where every step unfolds a new dimension of creativity, innovation, and boundless possibilities.
-
Virtual Reality (VR) Dominance in architectural visualization
Virtual Reality (VR) has emerged as a dominant force in Architectural walkthrough , providing an unparalleled level of immersion for both designers and clients as the powerful Architectural Modeling materials. In 2024, we anticipate a further integration of VR technologies, offering users an incredibly realistic and interactive experience. Architects will be able to navigate through their creations in a virtual environment, making real-time adjustments and decisions with unprecedented precision. This trend not only enhances the design process but also facilitates clearer communication between architects and stakeholders.
-
Augmented Reality (AR) Integration
While VR takes center stage, Augmented Reality (AR) is set to play a complementary role in Architectural walkthrough . AR overlays digital information onto the physical world, allowing designers to superimpose virtual elements onto the real environment. In 2024, we can expect architects to leverage AR to enhance on-site visualization, enabling clients to see proposed changes or additions within the context of existing structures. This seamless integration of digital and physical worlds promises a more comprehensive understanding of design proposals.
-
AI-Driven Personalization
Artificial Intelligence (AI) is poised to revolutionize Architectural walkthrough by offering personalized and adaptive experiences. In 2024, we foresee the implementation of AI algorithms that analyze user preferences and behavior during a walkthrough. This data-driven approach allows architects to tailor the experience to individual client needs, creating spaces that resonate on a personal level. AI-driven personalization not only enhances client satisfaction but also streamlines the design process by prioritizing elements that matter most to end-users.
-
Real-Time Collaboration Platforms
Collaboration is key in architectural projects, Architectural Modeling tools, and architectural model making materials list in 2024, real-time collaboration platforms will take center stage in walkthrough experiences. These platforms enable architects, clients, and other stakeholders to interact seamlessly, regardless of geographical locations. Architects can make changes on the fly, and clients can provide instant feedback, fostering a more collaborative and efficient design process. The era of waiting for email responses or conducting time-consuming meetings will be replaced by instantaneous communication and decision-making.
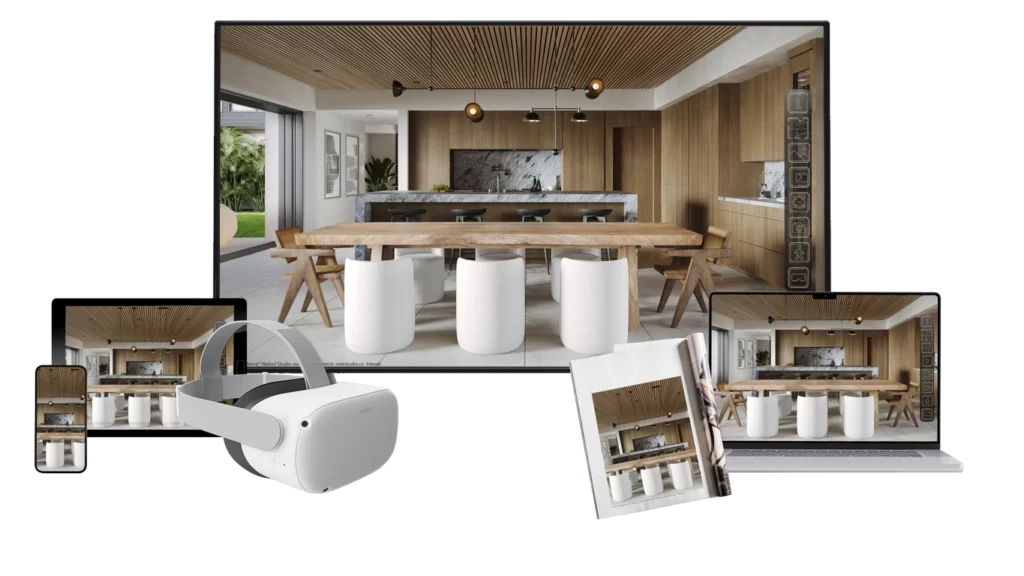
-
Sustainable Design Emphasis
As environmental consciousness continues to shape the architectural landscape, walkthroughs in 2024 will place a greater emphasis on sustainable design. Virtual environments will simulate the impact of design choices on energy efficiency, carbon footprint, and overall sustainability. Architects and clients alike will be able to visualize and assess the environmental impact of different materials, energy systems, and design configurations, promoting the integration of eco-friendly practices into the design process.
Conclusion: Navigating the Future
The year 2024 ushers in a paradigm shift in the realm of architectural design, particularly in the domain of Architectural Walkthroughs. As we gaze into the future, it becomes evident that this transformative tool is set to redefine the way architects conceptualize, communicate, and realize their visionary creations. With the integration of cutting-edge technologies and an unwavering commitment to user-centric and sustainable design, architects are poised to lead the way into a new era of architectural experiences.
One notable trailblazer in this evolutionary landscape is HUUR STUDIOS, a prominent provider of Architectural services in Canada, with a significant presence in Architectural services in Vancouver. HUUR STUDIOS stands out as a beacon of innovation, offering Architectural walkthrough experiences to a global clientele. The studio’s commitment to pushing the boundaries of architectural visualization is exemplified in its groundbreaking approach.
HUUR STUDIOS introduces an interactive Realtime walkthrough experience through its HUUR HUB platform. This tailored output is designed for a spectrum of devices, including PC, touch screen devices, and VR headsets. It unfolds an immersive, real-time, and interactive journey through virtual spaces, empowering users to freely explore and interact with various elements such as objects, lighting, moods, and materials within the environment. The versatility of HUUR HUB extends further, enabling users to effortlessly create unlimited 8k stills, providing marketing-ready visual renderings for their projects.
In the architectural landscape of 2024, the adoption of Architectural walkthroughs is not merely a technological trend but a strategic choice for architects and firms aiming to stay ahead of the curve. The narrative woven by HUUR STUDIOS showcases the fusion of technology and design, creating an environment where architectural experiences transcend the boundaries of traditional presentations.
As we conclude our exploration, it is evident that Architectural Walkthroughs are not just a tool for architects but a transformative force that shapes the present and paves the way for the future. The immersive experiences crafted through this medium are not confined to the digital realm; they reverberate in the physical spaces architects design. The emphasis on user-centric design and sustainability amplifies the impact of Architectural walkthroughs, making them a conduit for meaningful engagement and collaboration.
Architects embracing these trends find themselves at the vanguard of a new era where every step is an invitation to explore creativity, innovation, and boundless possibilities. The Architectural Walkthrough becomes a dynamic language, allowing architects to communicate their visions with unparalleled clarity and resonance. As we navigate this exciting landscape, the collaborative dialogue between architects, clients, and stakeholders becomes more enriched, forging a collective journey toward architectural excellence.
In essence, the Architectural Walkthrough is not just a tool that envisions spaces; it is a compass navigating the future of design. The year 2024 beckons architects to embrace this transformative force, opening doors to undiscovered dimensions of architectural creativity, where each walkthrough is a step into a world of infinite possibilities.


