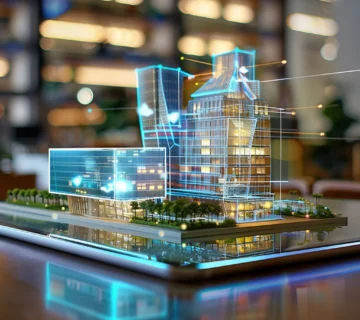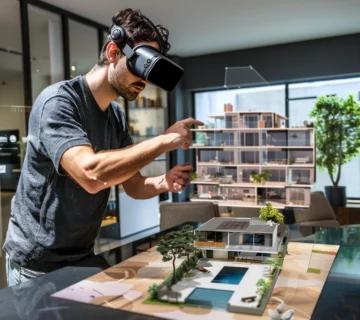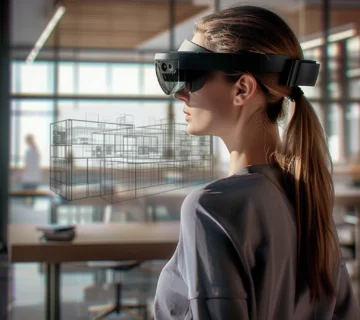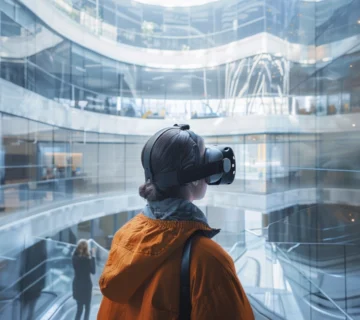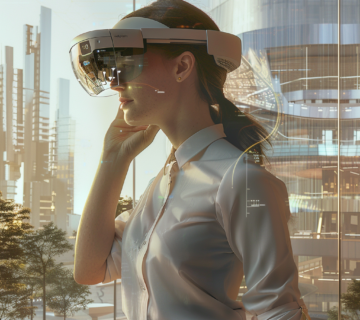Emotional Marvels Unveiled: The Superb Symphony of Architectural Visualization in Transforming Architectural services in Canada
Introduction
In the ever-evolving world of Architectural Visualization, the marriage of technology and creativity has given birth to a transformative process known as architectural visualization services. This innovative approach goes beyond conventional design methods, offering a dynamic and emotionally resonant perspective that architects, clients, and stakeholders find indispensable. In an era where structures are more than bricks and mortar, architectural visualization emerges as the soulful conduit between abstract visions and tangible realities.
Architectural visualization is the alchemy of turning creative concepts into emotional experiences. It transcends the static nature of traditional blueprints, breathing life into architectural dreams before the first foundation is laid. It’s an art form that engages not only the intellect but also the emotions, forging a connection between architects and those who will inhabit the spaces they conceive.
As we embark on this exploration into the realm of architectural visualization, we peel back the layers of its significance. Beyond being a mere tool, it is a storyteller that weaves narratives of innovation, emotion, and functionality. The canvas on which architects paint their aspirations, and clients envision the spaces that will become integral parts of their lives.
Delving into the heart of this transformative process, we’ll uncover the state-of-the-art tools and materials that architects employ to shape their emotional narratives. From the meticulous crafting of architectural models to the emotionally charged rendering services that paint vivid images of the future, each element plays a crucial role in this symphony of creativity.
Moreover, the impact of architectural visualization extends far beyond the drafting tables and digital screens. In Canada, a nation that celebrates diversity in its landscape and architectural heritage, the adoption of this innovative approach has become a defining feature in shaping the urban tapestry. And within this vast canvas, the city of Vancouver emerges as a vibrant focal point, where architectural visualization takes center stage in redefining the skyline and, more importantly, the emotional connection people have with their surroundings.
In the following exploration, we’ll traverse the emotional nuances of architectural visualization, dissecting its components, understanding its tools, and witnessing its transformative effects on architectural services in Canada. As we place a magnifying glass on the city of Vancouver, we’ll witness how this dynamic metropolis has become a laboratory of innovation, where architects use visualization not just to design structures but to create emotional experiences that resonate with the spirit of the city and its inhabitants.
Join us on this journey into the heart of architectural visualization, where creativity meets technology, and emotions carve the path to redefine not just the skylines but the very essence of architectural services in Canada.
The Essence of Architectural Visualization
At the heart of the architectural renaissance lies the essence of architectural visualization—a process that transcends the conventional and propels design into the realm of emotions and immersive experiences. Architectural visualization is the catalyst that transforms the abstract visions conceived in the minds of architects into tangible, emotionally charged realities. It is the language that bridges the gap between the technical and the sublime, the intellectual and the emotional.
In essence, architectural visualization is a departure from traditional design methods, introducing a multifaceted approach that engages not only the intellect but also the emotions. It is a visual journey that starts with the architect’s creative spark and culminates in a vibrant, living representation of their vision. More than just a series of images or animations, it is an evolving narrative—a story told through the language of space, form, and aesthetic harmony.
One of the primary functions of architectural visualization is to facilitate a deeper understanding and appreciation of a design. It serves as a communication tool that allows architects to convey their ideas to clients and stakeholders in a language that transcends technical jargon. Through meticulously crafted visualizations, architects can articulate the emotional undertones of their designs, ensuring that the essence of their vision is not lost in translation.
The process begins with the creation of architectural models, whether digital or physical, forming the backbone of the visualization journey. These models are not just representations of structures; they are vessels that encapsulate the architect’s dreams and aspirations. The selection of materials, the precision of modeling tools—all contribute to the emotional resonance embedded in the model, laying the groundwork for a visual symphony that unfolds as the design evolves.
As architects embark on this journey, they leverage cutting-edge tools and technologies to breathe life into their models. Three-dimensional modeling and rendering software become the artist’s palette, enabling them to sculpt emotions into every curve and contour. The play of light and shadow, the texture of materials, and the interplay of colors—all are carefully orchestrated to evoke specific emotional responses.
Moreover, architectural visualization extends beyond the static to embrace the dynamic. Through architectural animation, the narrative gains temporal dimensions, allowing stakeholders to embark on a virtual journey through the spaces yet to be built. This immersive experience not only showcases the aesthetic aspects of the design but also fosters an emotional connection by allowing individuals to experience the flow and rhythm of the envisioned space.
In essence, architectural visualization is the embodiment of the architect’s ability to translate raw creativity into a language that resonates emotionally with diverse audiences. It is a testament to the power of visualization in fostering a shared vision, allowing clients, stakeholders, and the community at large to connect with and understand the emotional impact of architectural designs.
As we explore the various facets of architectural visualization, we will uncover the intricate dance between creativity and technology, the craftsmanship involved in modeling, and the emotional impact it imparts to architectural projects in Canada. Through this exploration, we aim to reveal how the essence of architectural visualization goes beyond aesthetics—it becomes the soul of the design, breathing life and emotion into the very fabric of our built environment.
Architectural Modeling: Crafting the Blueprint of Emotion
As we delve deeper into the captivating world of architectural visualization, we encounter the beating heart of this transformative process—architectural modeling. This crucial phase is not a mere technical exercise but a finely tuned art form that breathes emotion into the blueprint of a structure.
The process of architectural modeling marks the inception of an emotional journey, where architects transition from the abstract realm of ideas to the tangible world of form and substance. Whether manifested in digital pixels or through the tactile sensation of physical models, these creations become the vessels that encapsulate the architect’s vision, each line and contour bearing the weight of emotional intent.

In the digital realm, architects wield state-of-the-art modeling software as their artistic palette. With precision and finesse, they sculpt virtual landscapes that transcend the boundaries of imagination. Every curve, every intersection, and every nuanced detail is a brushstroke on the canvas of emotion. It is within this digital space that architects weave the narrative of their design, ensuring that every element contributes to the emotional resonance of the eventual visualization.
On the other end of the spectrum, physical models serve as tangible manifestations of architectural dreams. Architects carefully select materials that not only mimic the envisioned textures but also evoke specific emotions. From the warmth of wood to the sleekness of metals, each material is chosen with a keen eye for the emotional impact it will impart. The physicality of these models allows stakeholders to engage on a visceral level, touching and feeling the essence of the proposed design.
The art of architectural modeling extends beyond the technical precision of tools and software. It becomes an emotional exercise in storytelling, where every element is carefully curated to contribute to the overarching narrative of the design. Architects infuse their creations with intention, ensuring that each aspect resonates with the emotions they wish to convey—be it the serenity of a residential space, the innovation of a commercial hub, or the grandeur of a public structure.
Moreover, architectural modeling serves as a collaborative platform where architects and clients engage in a shared emotional dialogue. Through the tangible or virtual representation of the design, clients can witness the emergence of their aspirations into a palpable form. This collaborative exchange ensures that the emotional essence of the design aligns seamlessly with the expectations and desires of those for whom the space is ultimately crafted.
In essence, architectural modeling is not merely a technical prelude to visualization; it is the emotional cornerstone upon which the entire process rests. It is the convergence of creativity, technology, and emotion—a delicate dance that transforms abstract visions into tangible, emotionally charged blueprints. As architects meticulously craft these models, they are not just shaping structures; they are crafting the emotional blueprint that will guide the journey from concept to reality.
High quality content production at HUUR STUDIOS. Architectural Modeling – Architectural rendering services – Architectural visualization- Architectural animation -Creative Visual effects (VFX) at HUUR STUDIOS, could bring any environment to life.
Architectural Rendering Services: Painting Emotion on the Canvas
As we continue our exploration into the realm of architectural visualization, we encounter a pivotal phase that transforms abstract concepts into emotionally resonant masterpieces—architectural rendering services. This sophisticated process serves as the alchemical bridge between imagination and reality, where architects harness the power of advanced software to paint emotion on the canvas of their designs. For instance “Designing interior spaces inspired by art is a fascinating venture, and it’s the interior designers who play a crucial role in making this creative vision a reality. Art holds immense significance in modern interior design projects, driving a force behind the aesthetics and atmosphere of a space. Art serves as a focal point that can elevate the entire interior decorating scheme, adding depth, character, and a unique touch to each room.”(Ref: artterra)
Architectural rendering is not a mere technical endeavor; it is an art form that elevates the visualization process to a realm where emotion takes center stage. Utilizing cutting-edge software, architects breathe life into their models, transcending the limitations of traditional representation. Through the lens of rendering, each element of a design is meticulously crafted to evoke a specific emotional response, turning a static image into a dynamic narrative.
The beauty of architectural rendering lies not only in its ability to convey the aesthetic allure of a project but also in its profound capacity to tell a compelling story. Architects, armed with a virtual palette of textures, colors, and lighting, become storytellers. They manipulate shadows to create drama, bathe structures in the golden glow of sunlight to evoke warmth, and choreograph the interplay of elements to evoke specific emotions—be it a sense of tranquility, innovation, or grandeur.
Moreover, architectural rendering serves as a powerful tool for communication and engagement. In presenting high-quality, emotionally charged images and animations, architects open a window into the soul of their designs. Clients and stakeholders are not just presented with visual representations; they are invited into an emotional journey through the envisioned space. This immersive experience fosters a deep connection, allowing individuals to emotionally invest in the design long before it materializes.
The rendering process also empowers architects to explore different design scenarios and iterate rapidly. This flexibility is invaluable in capturing the evolving emotional nuances of a project. Architects can experiment with materials, lighting schemes, and spatial configurations, fine-tuning the emotional resonance until it aligns seamlessly with the intended narrative.
In the digital age, architectural rendering transcends the realm of technical drawings; it is a medium through which architects articulate emotions and aspirations. It transforms the design process from a series of mathematical calculations to an emotionally charged visual symphony. The rendered images and animations become emotional touchpoints, allowing architects to communicate not just the physical attributes of a space but the feelings it is destined to evoke.
In conclusion, architectural rendering services are the brushstrokes of emotion on the canvas of architectural visualization. Through the meticulous crafting of images and animations, architects invite stakeholders into a world where the emotional essence of a design is vividly portrayed. As we journey through the transformative power of rendering, we recognize that it is not just a technical step; it is the emotional crescendo that elevates architectural visualization to an art form, leaving an indelible imprint on the hearts and minds of those who experience it.

-
Architectural Visualization, Animation: Navigating the Emotional Virtual Realm
In the dynamic realm of architectural innovation, where static images only offer glimpses, Architectural Visualization, animation emerges as the key to unlocking the full emotional essence of a design. Beyond the limitations of still visuals, architectural animation is a transformative journey that invites clients and stakeholders to navigate the emotional virtual realm—a space where the architect’s vision comes to life with unparalleled vibrancy.
Static images, although visually compelling, sometimes fall short of encapsulating the dynamic intricacies and emotional nuances of a design. Architectural animation steps in to bridge this gap, offering a captivating and immersive experience that transcends the boundaries of traditional representation. It is the virtual vehicle that transports viewers through the envisioned space, allowing them to emotionally connect with every facet of a structure in a way that static images simply cannot achieve.
The process of architectural animation begins with the same meticulous attention to detail that characterizes architectural visualization. However, it takes a leap into the dynamic, breathing life into the design. Advanced software transforms the static model into a living, breathing entity, where light dances, shadows move, and spaces unfold with a natural rhythm. This dynamic representation not only captures the aesthetics of a project but also conveys its emotional heartbeat.
Clients and stakeholders are no longer passive observers; they become active participants in the emotional journey of the design. The virtual walkthrough invites them to step into the architect’s vision, experiencing the scale, proportions, and spatial relationships in real-time. This firsthand encounter fosters a profound understanding of the design intent, allowing individuals to emotionally connect with the space as if they were physically present.
Moreover, architectural animation becomes a storytelling medium, where narratives unfold as viewers traverse the virtual realm. It can communicate the flow of natural light throughout the day, the evolving atmosphere as seasons change, or the dynamic interaction between different spaces. This narrative quality not only enhances the emotional engagement but also serves as a valuable tool for architects to communicate their design philosophies in a more holistic manner.
In the context of Architectural Visualization in Canada, and particularly in the vibrant city of Vancouver, where the architectural landscape is as diverse as the population, architectural animation plays a crucial role. It becomes the conduit through which the architect’s vision aligns with the cultural and emotional fabric of the community. The immersive experience transcends cultural and linguistic barriers, resonating with a diverse audience and fostering a collective understanding and appreciation for the design.
As we navigate the emotional virtual realm through architectural animation, we realize that it is more than just a technological showcase; it is a gateway to emotional understanding. It transforms Architectural Visualization from static blueprints into emotionally charged environments, paving the way for a deeper connection between architects, clients, and the communities they serve. In the ever-evolving landscape of architectural innovation, where the dynamic meets the emotional, architectural animation stands as a testament to the boundless possibilities of design communication in Architectural Visualization.

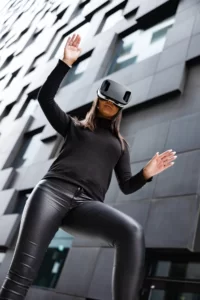
Architectural Visualization in Canada: A Tapestry of Emotional Diversity
Canada, with its vast and varied landscape, becomes not just a canvas for architectural innovation but a tapestry of emotional diversity. From the bustling urban environment of Vancouver to the tranquil expanses of the Canadian wilderness, the integration of architectural visualization has become a pivotal element in the emotional and creative process for architects across the country.
The diverse and dynamic nature of Canada’s architectural projects reflects the multifaceted emotions embedded in its cultural and geographical diversity. In the urban expanse of Vancouver, where skyscrapers punctuate the skyline and modernity converges with natural beauty, architects navigate a landscape that demands both innovation and emotional resonance. The city becomes a living canvas, and architectural visualization emerges as the brush that paints emotional depth onto the structures that define its identity.
In Vancouver’s urban realm, architectural projects span a spectrum from commercial hubs to residential enclaves, each contributing to the emotional narrative of the city. The rhythm of city life, the harmony of architectural diversity, and the integration of natural elements into the urban fabric—all are elements that architects harness through visualization to create spaces that resonate emotionally with the city’s vibrant and cosmopolitan populace.
On the flip side of the spectrum lies the Canadian wilderness, where architectural projects are imbued with a different set of emotions—serenity, connection to nature, and a sense of retreat. Here, architectural visualization becomes a tool not just for design but for storytelling. Architects weave narratives that harmonize with the untouched landscapes, ensuring that the structures seamlessly blend into the emotional cadence of the environment. From remote cabins to eco-friendly retreats, the emotional connection between architecture and nature becomes a central theme.
In the heart of Canada’s cultural mosaic, cities like Toronto, Montreal, and Calgary, each with its own unique architectural heritage, serve as canvases for emotional exploration. Architectural Visualization, both historical and contemporary, are shaped by the emotional tapestry of the diverse communities they serve. Through meticulous visualization, architects celebrate the rich history and cultural diversity, breathing new life into heritage structures and crafting modern spaces that respect and reflect the emotional needs of their inhabitants.
The collaborative and inclusive nature of Canadian society is mirrored in the collaborative process of architectural visualization. It becomes a tool not only for architects to communicate their design visions but also for communities to engage emotionally with the spaces they will inhabit. Whether it’s a sustainable housing project in Toronto or an innovative cultural center in Montreal, architectural visualization fosters a shared emotional understanding that transcends the physical structures.
As architects navigate the diverse terrains of Canada’s architectural landscape, the integration of emotional depth through visualization becomes a unifying theme. It is a recognition that architecture is not just about erecting structures; it is about crafting environments that resonate with the emotions of the people who live, work, and play within them. In the grand tapestry of Canadian architectural projects, emotional diversity becomes the common thread that binds the disparate elements into a harmonious and cohesive whole.
Architectural Services in Vancouver: Pioneering Emotional Frontiers
Vancouver, a city renowned for seamlessly blending modern architecture with the awe-inspiring beauty of its natural surroundings, emerges as a trailblazer in the realm of architectural innovation. Standing at the forefront of this evolution, the demand for emotional architectural services in Vancouver has witnessed a substantial rise. Architects, recognizing the unique character of the city, are increasingly harnessing the power of visualization to craft designs that not only meet functional requirements but also resonate deeply with the emotions inherent to Vancouver’s identity.
At the heart of Vancouver’s architectural landscape lies a delicate dance between the urban and the natural—an interplay that architects have embraced with fervor. Architectural services in Vancouver have evolved beyond the mere construction of structures; they have become a conduit for emotional expression, a means of harmonizing with the city’s unique character.
The demand for emotional architectural services in Vancouver is propelled by a community that values sustainability, innovation, and a harmonious integration with nature. From the residential developments dotting the city’s skyline to the commercial spaces that shape its economic pulse, architects find themselves at the nexus of a cultural shift—one that prioritizes emotional connections within the built environment.
In the realm of residential architecture, Vancouver has become a living laboratory for emotionally charged design. Architectural visualization, as a tool, allows architects to conceptualize spaces that not only cater to the functional needs of residents but also evoke a sense of belonging and well-being. From panoramic views of the Pacific Ocean to the lush greenery of Stanley Park, architects use visualization to frame and enhance these natural elements, bringing them into the emotional tapestry of homes.
Commercial spaces, too, bear the imprint of Vancouver’s commitment to emotional design. The bustling urban landscape is dotted with structures that not only serve economic functions but also contribute to the emotional vibrancy of the city. Through architectural visualization, architects can experiment with designs that not only optimize spatial efficiency but also create environments that inspire creativity, collaboration, and a sense of community—values deeply cherished by Vancouverites.
The use of architectural visualization has become synonymous with pushing emotional boundaries in design in Vancouver. This is not a mere trend but a conscious effort to foster a deeper connection between the built environment and its inhabitants. The visualization process becomes a means to articulate the emotional intent behind each architectural decision—from the choice of materials that resonate with the local environment to the strategic placement of windows that capture the play of natural light.
To sum up, Vancouver’s architectural services are pioneering emotional frontiers, setting a precedent for cities around the world. Through the lens of architectural visualization, architects in Vancouver are not merely constructing structures; they are crafting emotional experiences. As the city continues to evolve, its architectural landscape serves as a testament to the symbiotic relationship between form and emotion, innovation and sustainability—a relationship that defines Vancouver as a city at the forefront of architectural excellence.
Architectural Modeling Materials: Crafting Emotionally Tangible Designs
Embarking on the journey from emotional conceptualization to visualization is a process intricately woven with the selection of materials used in architectural modeling. These materials, carefully chosen, serve as the tangible embodiment of architects’ visions, transforming abstract emotions into physical, touchable models. From the comforting warmth conveyed by traditional foam boards to the cutting-edge modernity evoked by advanced 3D printing materials, architects find themselves armed with a diverse array of options that extend beyond mere functionality—they become tools of emotional expression.
In the realm of architectural modeling, traditional materials carry a timeless emotional resonance. Foam boards, with their soft textures and malleability, have long been an architect’s canvas. They convey a sense of warmth and familiarity, allowing the architect to physically sculpt and shape their emotional intent. The tactile nature of these materials enables hands-on exploration, fostering a direct connection between the architect and the evolving model.
Wood, with its natural grains and earthy tones, brings a rustic charm to architectural models. It conveys a sense of authenticity and timelessness, tapping into emotions associated with nature and craftsmanship. Architects often choose wood for its ability to convey both strength and organic beauty, providing a sensory experience that transcends the visual.
In contrast, the era of technological innovation has introduced a new palette of materials that catapult architectural modeling into the realm of the futuristic. Advanced 3D printing materials, ranging from polymers to metals, offer architects the ability to translate intricate digital designs into physically tangible models. The smooth, precise finishes of 3D printed models evoke a sense of modernity and technological sophistication, mirroring the cutting-edge nature of contemporary architectural visions.
Transparent acrylics and resins introduce an element of translucency, allowing architects to play with the interplay of light and shadow within the model. This material choice is particularly powerful when architects seek to convey the ethereal and dynamic qualities of their designs. The ability to see through the material adds an extra layer of complexity, creating a visual metaphor for transparency and openness in the emotional narrative of the architecture.
Architectural model-making materials become not just tools but extensions of the architect’s emotional vocabulary. Each material selected carries inherent connotations, and architects, like artists, wield these choices with intention. The emotional impact of a design is not only visualized but also felt through the selection of materials. The warmth of wood, the precision of 3D printing, and the transparency of acrylic—all contribute to the emotional language spoken by the model.
This exploration of architectural modeling materials goes beyond the technical considerations of strength and durability. It is an inquiry into the emotional language of architecture. Just as a painter selects specific pigments to evoke mood and emotion, architects curate a palette of materials that transcend the physical realm, delving into the emotional core of their designs.
In essence, the selection of architectural modeling materials is a nuanced art form. It is a deliberate act of storytelling, where architects communicate not only the physical attributes of a space but also the emotions it is designed to evoke. As we venture further into the emotionally charged world of architectural modeling, we recognize that these materials are not merely components of a structure—they are the very fabric of emotion, woven into the narrative of architectural design.
Architectural Modeling Tools: Bridging Creativity and Emotional Precision
In the hands of skilled architects, tools cease to be mere instruments; they become conduits of creativity and emotional precision. The evolution of architectural modeling tools has transformed the creative process, expanding the emotional arsenal available to architects. In contemporary practice, these tools extend beyond traditional drafting implements to encompass state-of-the-art software, 3D printers, and virtual reality applications. This expansive toolkit not only streamlines the modeling process but also empowers architects to experiment with designs in emotionally profound ways that were previously deemed impossible.
The integration of technology into the Architectural Visualization workflow has revolutionized the art of modeling. Software applications such as AutoCAD, Rhino, and SketchUp have become indispensable companions for architects, offering a digital canvas upon which they can translate their emotional visions into precise, three-dimensional models. These tools enable architects to navigate the delicate balance between form and emotion, providing a platform for the visualization of complex designs with unparalleled accuracy.
One of the key advancements in architectural modeling tools is the advent of 3D printing technology. This transformative tool bridges the gap between the digital and the tangible, allowing architects to breathe life into their emotional visions. With the ability to produce intricate physical models directly from digital designs, 3D printing adds a tactile dimension to the creative process. Architects can hold, touch, and feel their designs, fostering a more intimate connection with the emotional resonance embedded in each detail.
Virtual reality (VR) applications represent another frontier in architectural modeling tools, offering architects and clients the opportunity to immerse themselves in emotionally charged virtual environments. Through VR, architects can explore spatial relationships, experiment with lighting scenarios, and even invite clients on a virtual tour of their designs. This interactive experience transcends the traditional boundaries of modeling, creating a shared emotional journey that enhances communication and understanding.
The emotional precision afforded by these tools goes beyond the technical aspects of design. Architects can now experiment with a myriad of design iterations, refining and enhancing the emotional impact of their creations. The fluidity of digital modeling allows for rapid exploration of ideas, encouraging architects to push the boundaries of convention and explore emotionally profound avenues that may have been previously overlooked.
Moreover, the democratization of architectural modeling tools has empowered architects of varying skill levels to engage in the creative process. User-friendly interfaces and intuitive design tools enable even novice architects to experiment with form and emotion, contributing to a more inclusive and diverse design landscape.
As we navigate the expansive terrain of architectural modeling tools, it becomes evident that these instruments are not just enablers of design; they are catalysts for emotional expression. In the hands of architects, these tools become extensions of their creativity, allowing them to sculpt emotions, refine narratives, and push the boundaries of what is emotionally conceivable in design. The fusion of artistic intuition with technological precision marks a new era in architectural practice—one where tools are not only bridges to creativity but gateways to emotionally charged design possibilities.
Architectural Walkthrough: Navigating Emotional Futures
The concept of architectural walkthroughs has redefined how architects and clients emotionally interact with designs. By providing an emotional virtual tour of a space, architects can address concerns, receive emotional feedback, and make real-time adjustments. This collaborative approach ensures that the final emotionally charged product aligns seamlessly with the client’s vision while minimizing the need for costly modifications during the construction phase.
Conclusion: Emotional Architectural Visualization Transformations Unveiled
In the ever-evolving landscape of Architectural Visualization, the fusion of creativity and technology has given rise to a revolution – emotional architectural visualization. From the emotional conceptualization of ideas to the emotional realization of tangible models, and from rendering captivating images to emotionally navigating virtual spaces, architectural visualization has become the cornerstone of modern architectural practices.
In Canada, particularly in the emotionally vibrant city of Vancouver, architects are embracing this transformative process to shape the future of urban landscapes with emotional resonance. As we continue to push emotional boundaries of design, the significance of architectural visualization lies not only in its technical prowess but in its ability to evoke profound emotions, ensuring that every Architectural Visualization is an emotional masterpiece in its own right.



